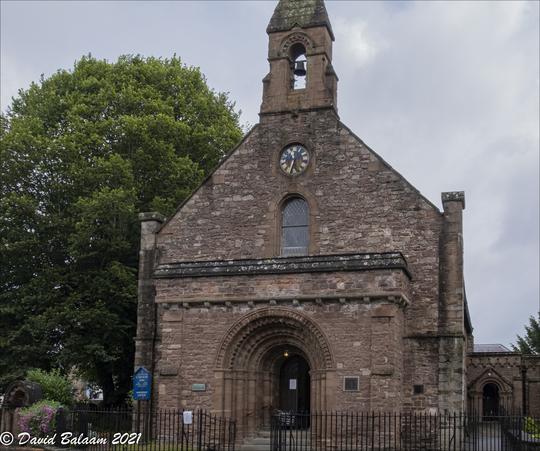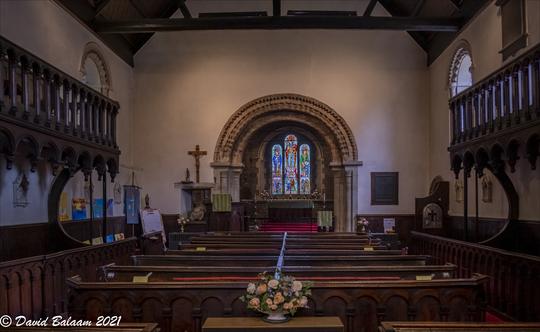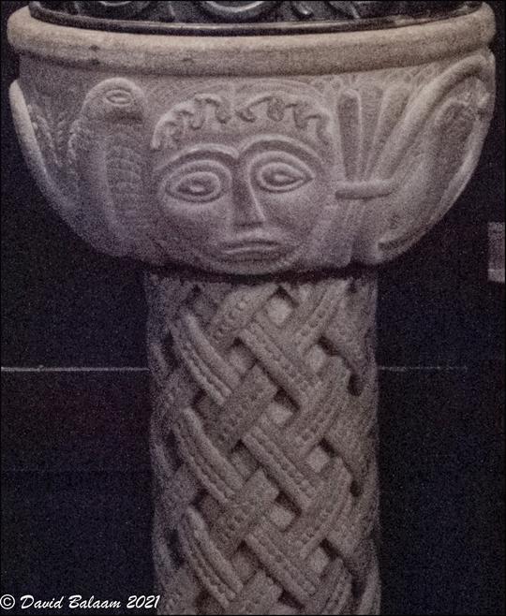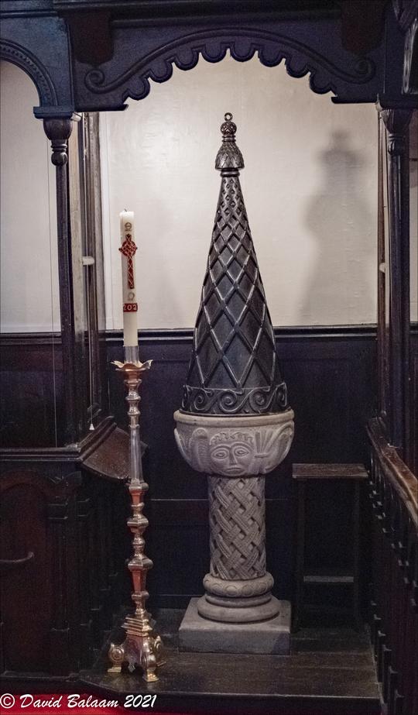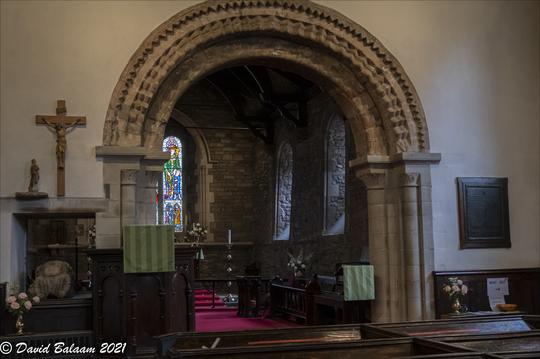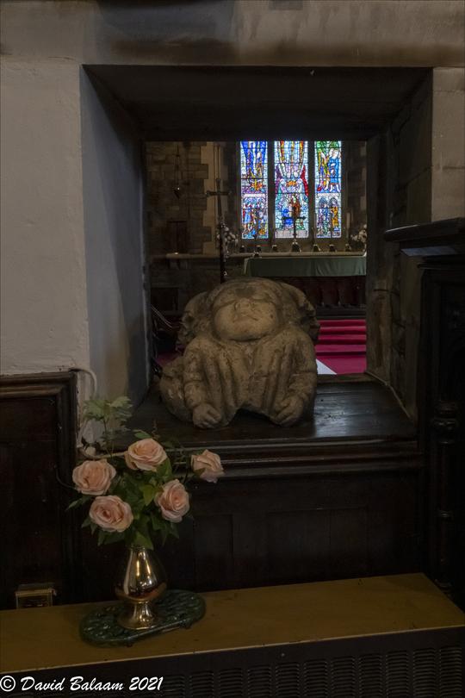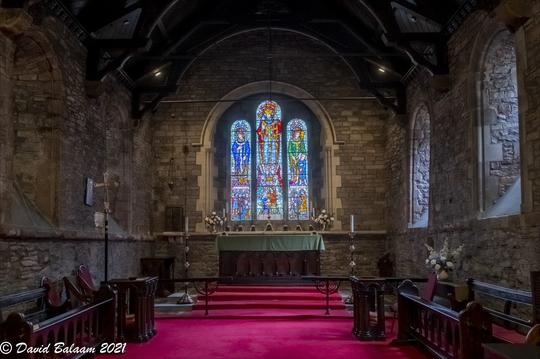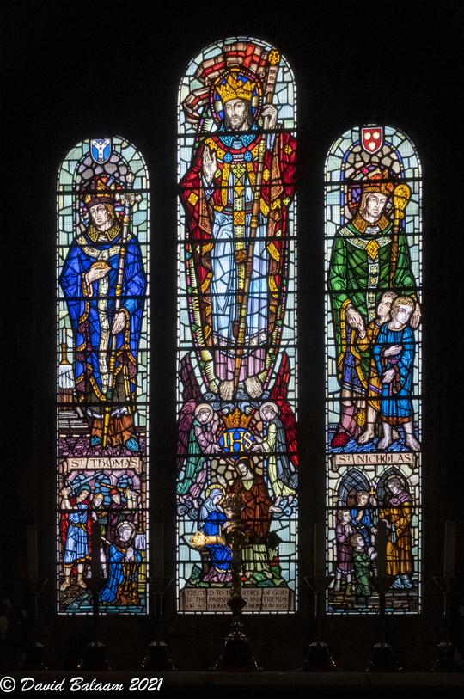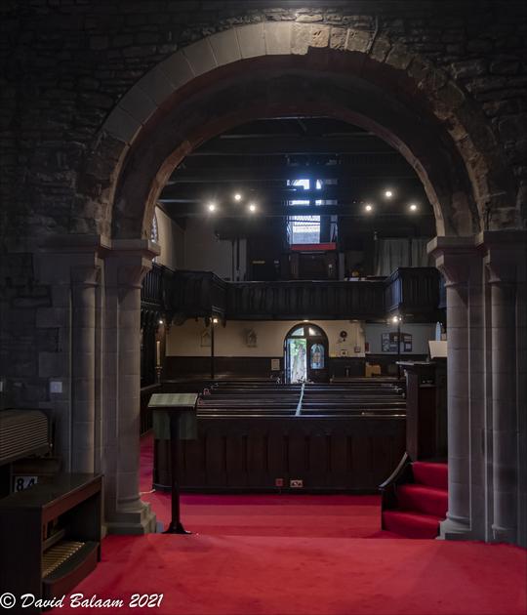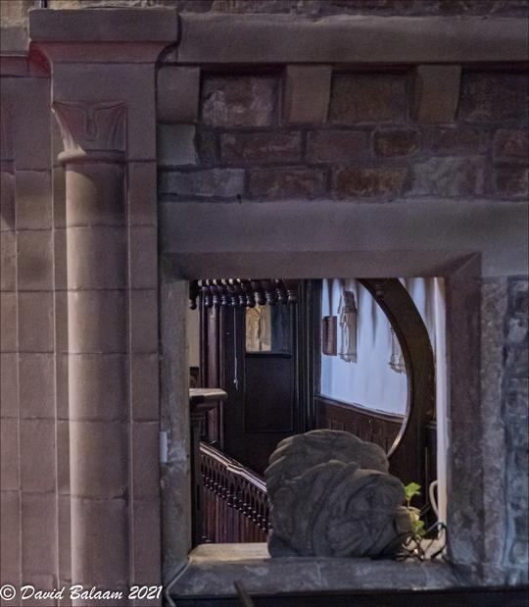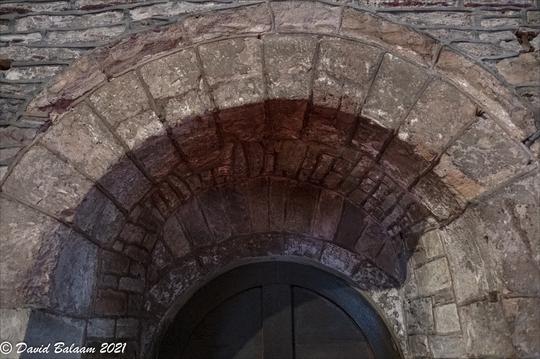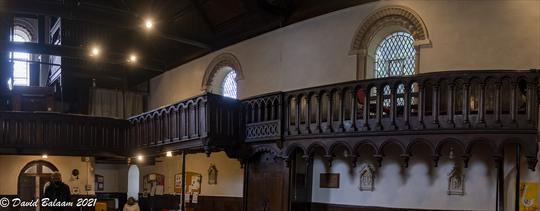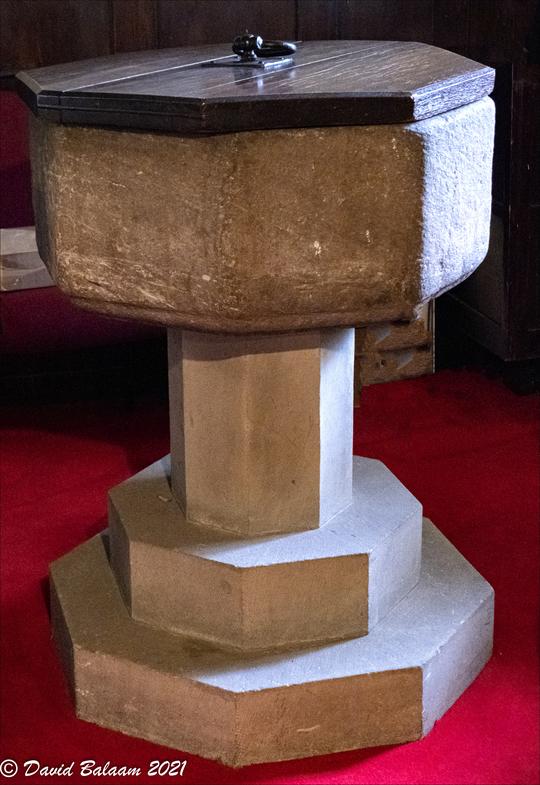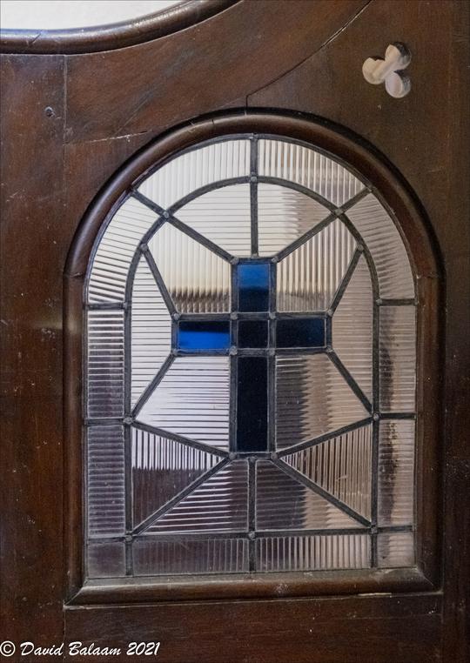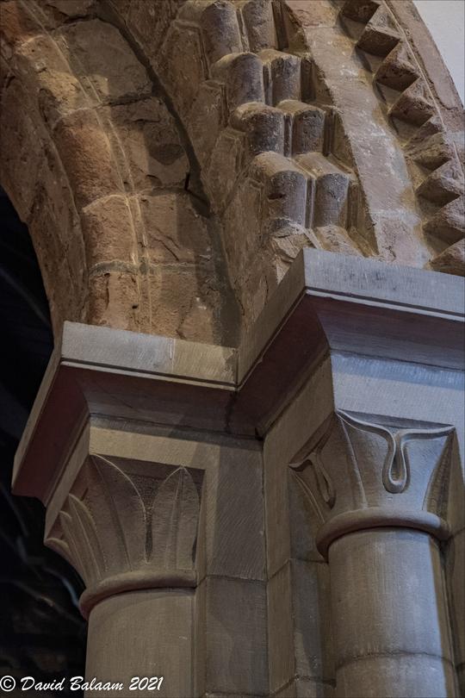St Thomas the Martyr, Monmouth
Mainly Norman in origin being founded as a chapel in 1186, with later additions. The church fell out of use in the C18 (disused when Coxe wrote in 1801) and was in decay for many years. It became the parish church of Overmonnow in 1832, and this prompted the restoration and refitting of the interior by T H Wyatt who was the Llandaff Diocesan Architect and Matthew Beason, Surveyor to the Duke of Beaufort who supplied the oak. Later Diocesan Architects also worked here, Prichard and Seddon (restoration of chancel in 1873), F Mew (west door in 1880) and F A Powell (chancel east wall and vestry in 1888-90) and later changes can be attributed to them. The west wall is said to have remained brick until 1880 when it was rebuilt in stone, while the east wall of the chancel and the bell-cote were added in 1874-5. The vestry was built in 1887 (by Powell). The building remains Norman in appearance and character but many of the features are C19. The greatest puzzle remains the west front where the available illustrations are somewhat contradictory.
https://britishlistedbuildings.co.uk/300002214-church-of-st-thomas-a-becket-monmouth#.Yz_3Q3bMJhE
