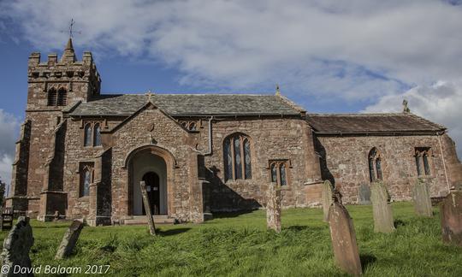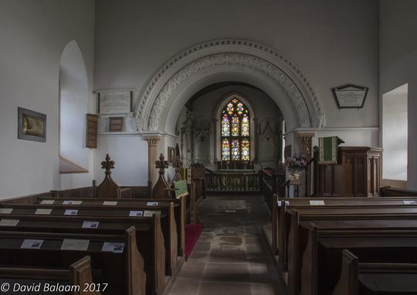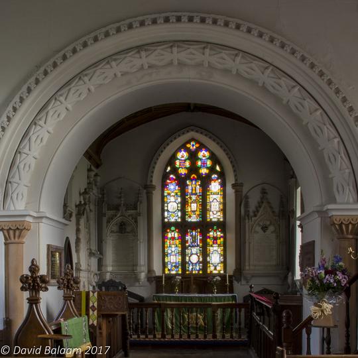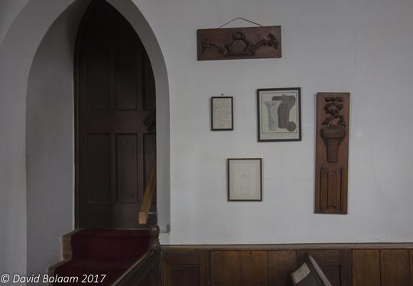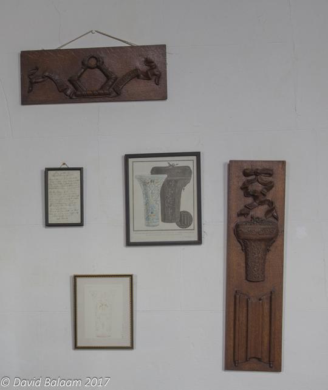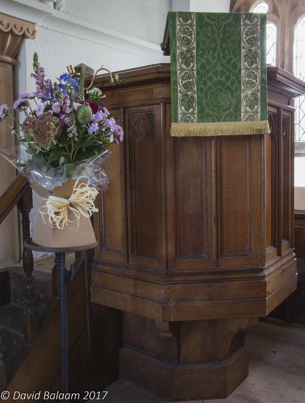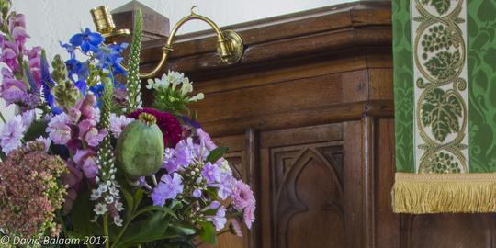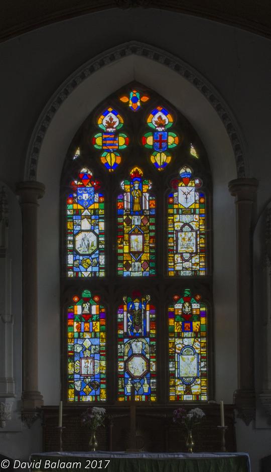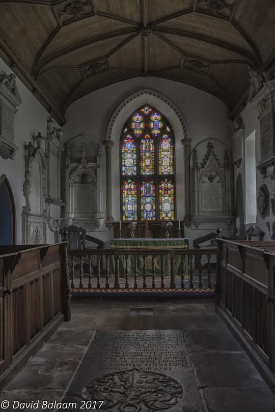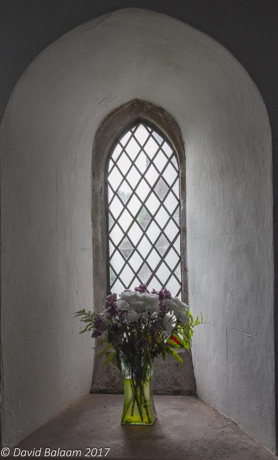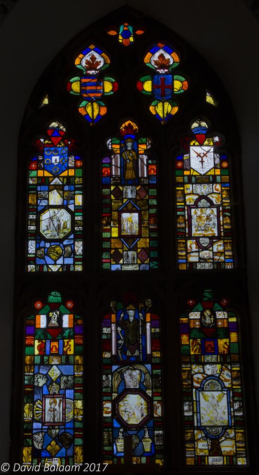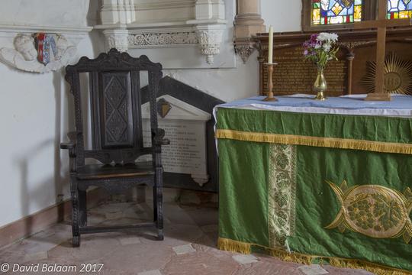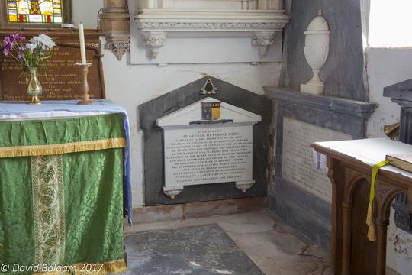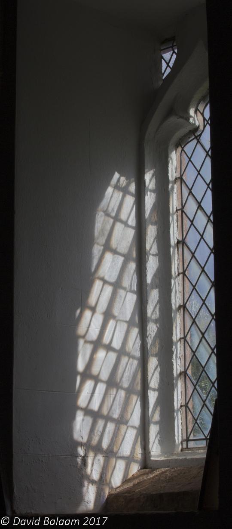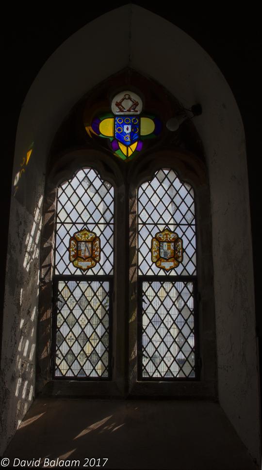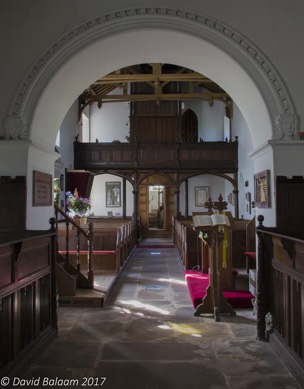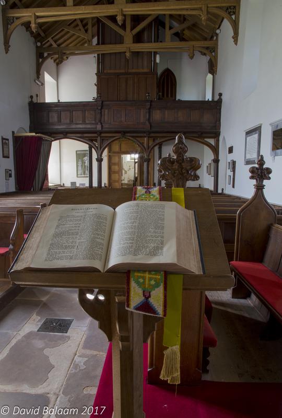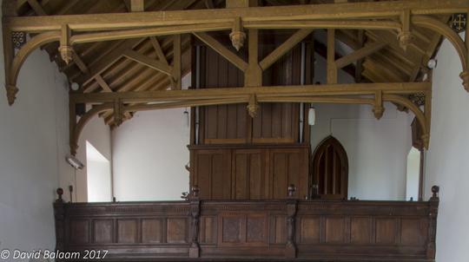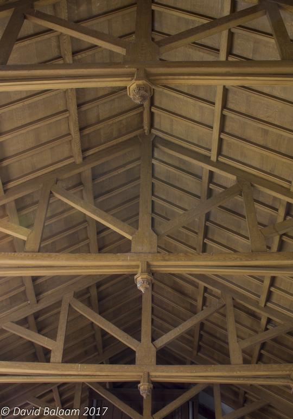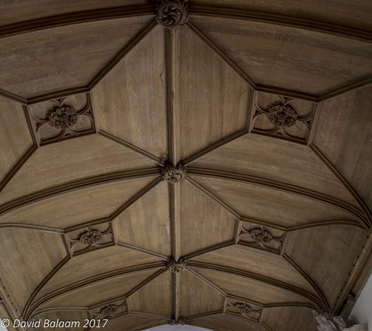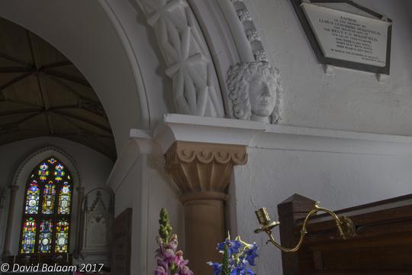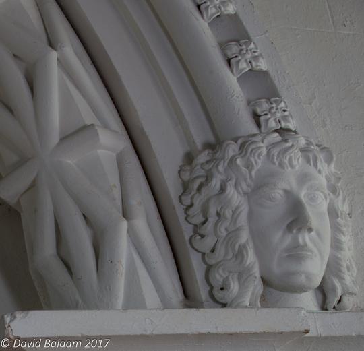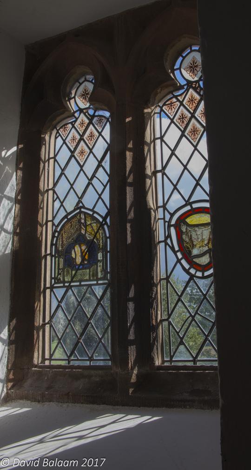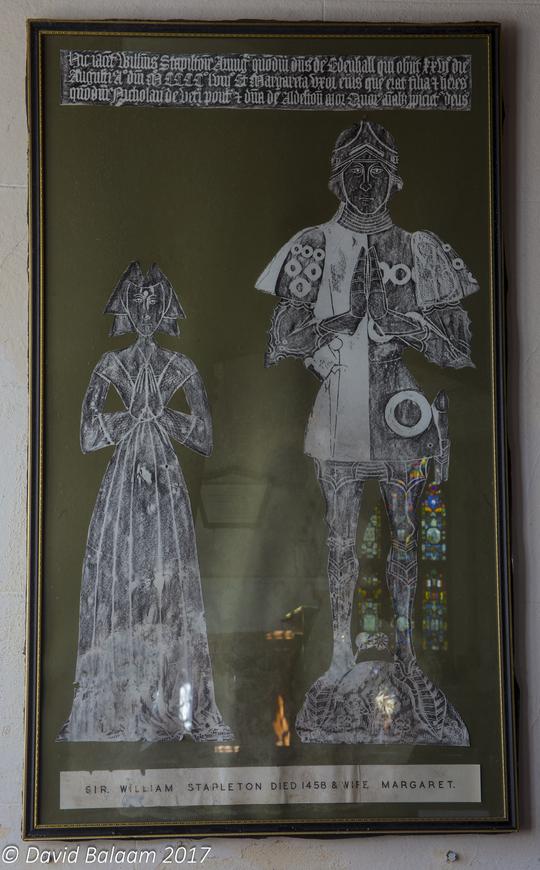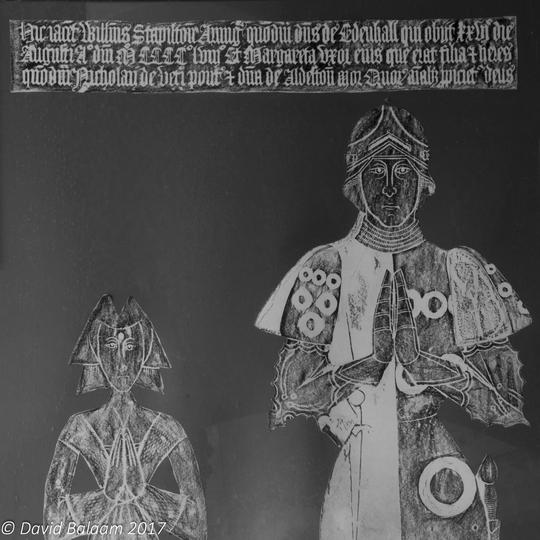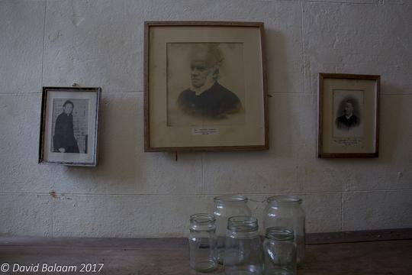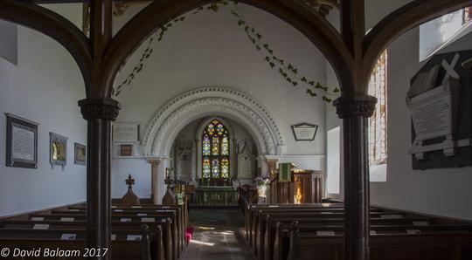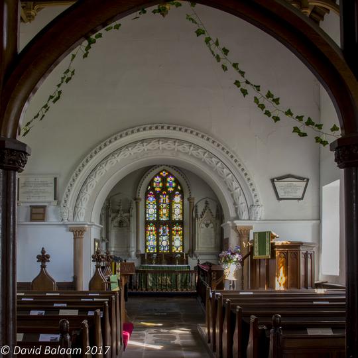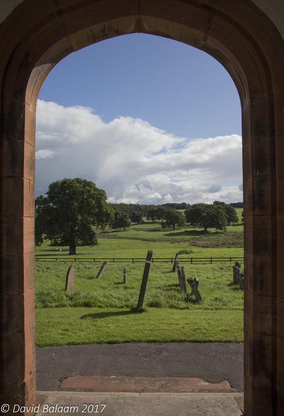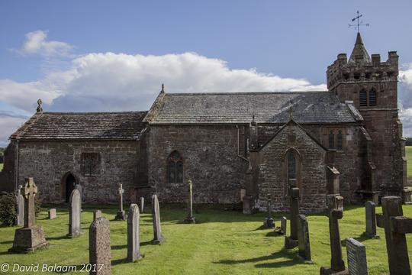St Cuthbert's, Edenhall
St Cuthbert's is constructed in sandstone rubble with green slate roofs. Its plan consists of a three-bay nave with a south porch and a north vestry, a two-bay chancel, and a west tower. The tower is in two stages. It has a two-light west window incorporating coats of arms, two-light bell openings, a battlemented parapet, and a short spire with a weathervane. A series of holes around the base of the parapet form a type of machicolation for defensive purposes. In the south wall of the nave are a 19th-century round-headed doorway, and a two-light and a three-light window. Incorporated in the fabric of the porch are two fragments of a medieval graveslab. In the north wall of the nave are a thin blocked Norman window, and a two-light window with Decorated tracery. In the south wall of the chancel are a blocked priest's door, a lancet window, and two two-light windows. The east window has three lights. Inside the church is a west gallery with panels containing coats of arms. The font is medieval. In the windows is a variety of stained glass including medieval fragments, 17th-century roundels, and glass from the 19th century. The windows also incorporate coats of arms. The oldest monument in the church is a brass dated 1468. A series of wall tablets date from the 17th to the 19th century. Post code: CA11 8SX
https://www.visitcumbria.com/evnp/edenhall-st-cuthberts-church/
